I recently designed the terrace outside the IOU Hostel in Hebden Bridge, a special place run by the IOU Creation Centre charity for creatives to stay, run workshops and retreats, and generally immerse themselves in the magic of the Calder valley. Throughout this year I’ve worked with the team and a number of talented craftspeople to transform the little space with a number of subtle but key changes - some of it a mindshift rather than a physical adjustment. I thought I’d share some of the ideas with you.
When we first moved to the area, I clocked the IOU Hostel front, with its bold orange block colour. To me, this was a simple choice that made the building iconic in its own right. Every choice I made was done with respect to the existing building and its surroundings.
Before, the space you see above was on multiple levels with access to the front door, but then steps leading down to a sunken patio area. The steps, a ramp and scaffolding-like metal barriers made the space smaller, darker because it was already at the base of a slope, cluttered and less accessible for people with reduced mobility. We also wanted to make it an easier space for cyclists to use, as the hostel has lots of visitors with bikes making the most of the area.
Our considerations and aims were to make the space accessible, better for biodiversity, flexible for creative workshops and retreats, and visually interesting.
Accessibility was the biggest task, though you wouldn’t know it from the photos. Making the whole space level was a challenge, which landscaper Alan Richardson and his team met head on. Even in the far corner, where there was a particularly awkward and narrow dropped passage, they managed to level it to round the back. There were lots of utilities and drainage pipes across the terrace to deal with run off from the hillside towering above. And the odd surprise deep holes.
Levelling continues to a small patio area around the back, which we made a tiny bit larger to accommodate wheelchairs with turning space. It’s a lovely shaded area should anyone need a more private spot. In this space I’m excited about the planting which includes some tough ornamental groundcovers, plus many local wildflowers including valerian, wood melick, ferns and foxgloves.
Furniture was chosen for flexibility, weight to not blow away but still be liftable, to be able to move it around, stack it up etc. This means the area can be used in any way the guest workshops and retreats would like. Steve Taylor of Lamm Furniture designed the tables, a mix of sizes that can be joined together or split out, and made the oak tabletops. The metal frames and the pergola were expertly crafted by Jackson’s Welding.
The graphite black pergola idea came to me early on as a sculptural frame for everything else. I wanted it to match the existing colours in the building windows and doors, and to be as slim as it possibly can be to feel elegant rather than bulky. Standing inside the final frame, it has an psychological effect of feeling in a room, but surrounded by nature.
Flexibility was again key, the pergola can be left as it is, a sculptural feature, or sun shades can be clipped on in summer, and festoon lights added in winter. One day we might grow one or two airy climbers up it, but once the planting gets going, and much larger, this may feel too much, and I wouldn’t want to block light or views to the meadow.
Nick did an absolutely fantastic job of realising the pergola, although it looks simple, it does some wonderful things. The strong box nature of it draws from the rectangle of that iconic orange facade. I set the challenge of having no central support legs, which is no mean feat spanning a width of 6 metres! So it looks simple, but is technically complicated.
Planting is done in different areas, first is the feature strip along the terrace with ornamental plants, wildflowers and some edibles, such as mint, chives and strawberries. Geum ‘Totally Tangerine’ is the star plant here, mirroring that iconic orange from spring to autumn. It will take a year for this border to fill out and come into its own. Planted and looked after by myself and Farrell Brown.
Halfway through the project though, it became clear to me that the main event was already on site - the large grass bank above the terrace. Some overwhelming large shrubs in the terrace border we decided to re-home (a towering Mahonia and overgrown Lonicera nitida) because they weren’t that useful for wildlife, given the location next to woodland, and they were blocking the view to the grass bank.
This grass bank we plan to enhance as a wildflower meadow. Management is the key to success with meadows. That means cutting it back once a year in late-summer/early-autumn and removing all clippings to reduce the nutrient value and let light in for other plants to have a chance. Into this we have planted a few wild shrubs, and one orange witch hazel, as well as some wildflower plugs. But we plan to seed it with plants I have carefully chosen for these conditions based on other meadows locally that match. Focussing on perennial wildflowers and not annual wildflowers, except for parasitic eyebright, is another key to this meadow’s success.
Personally, this project was a dream for me. Being a new resident in the area, it was a gift to let me give something back to the whole community who have made me feel so welcome. Especially the artistic community who it’s been my lifelong passion to support. Thank you Joanne, Jill, Caren and the whole IOU team for being so incredibly lovely and supportive throughout.
From a design practice perspective, community, charity, business and public space gardens are where I want to focus in future. To bring wildlife and nature to as many people as possible.
I hope that’s given you a good initial overview of the project and I’ll no doubt share more from the IOU Hostel in future, especially next year when the plants really get going!




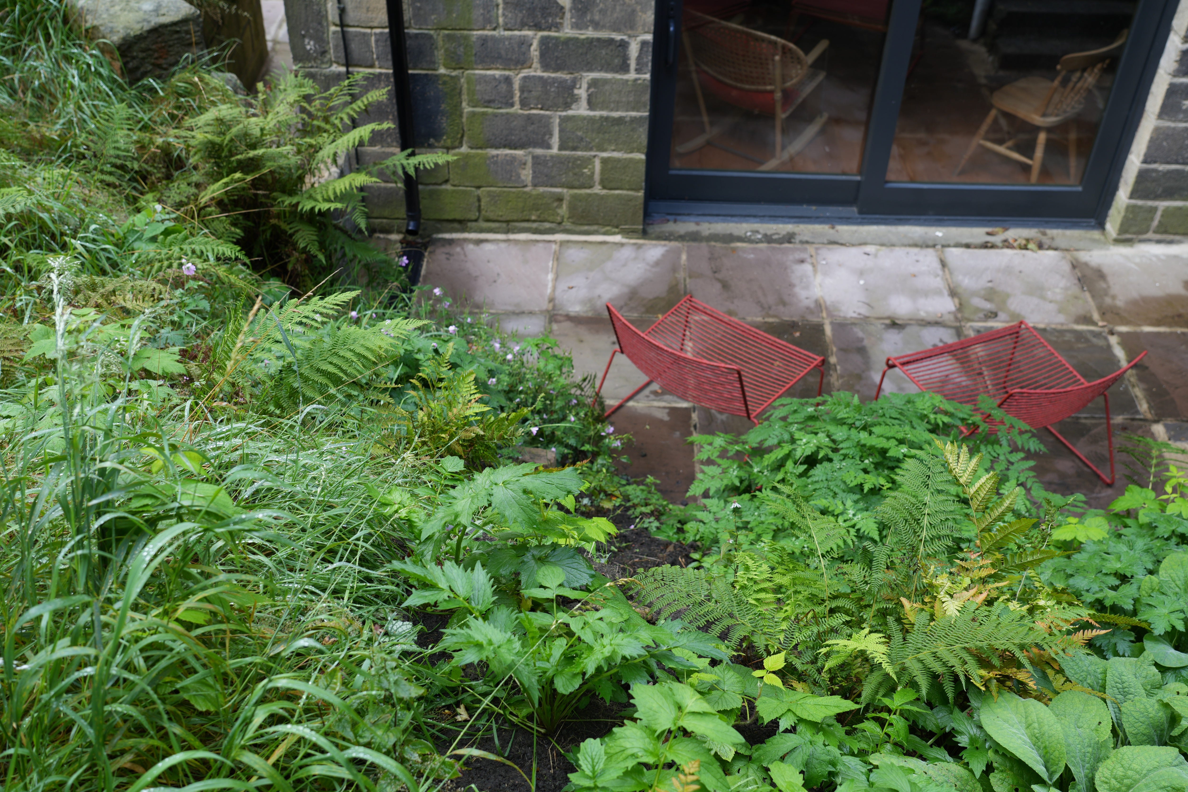
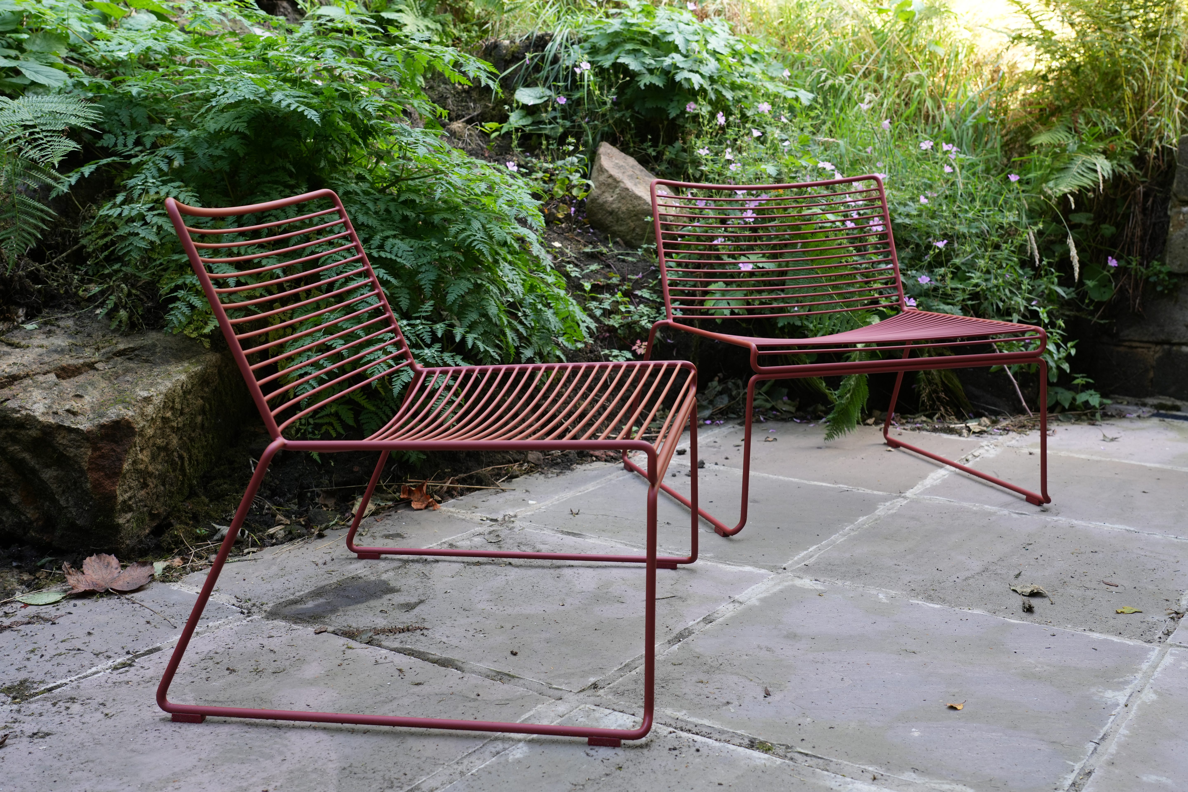
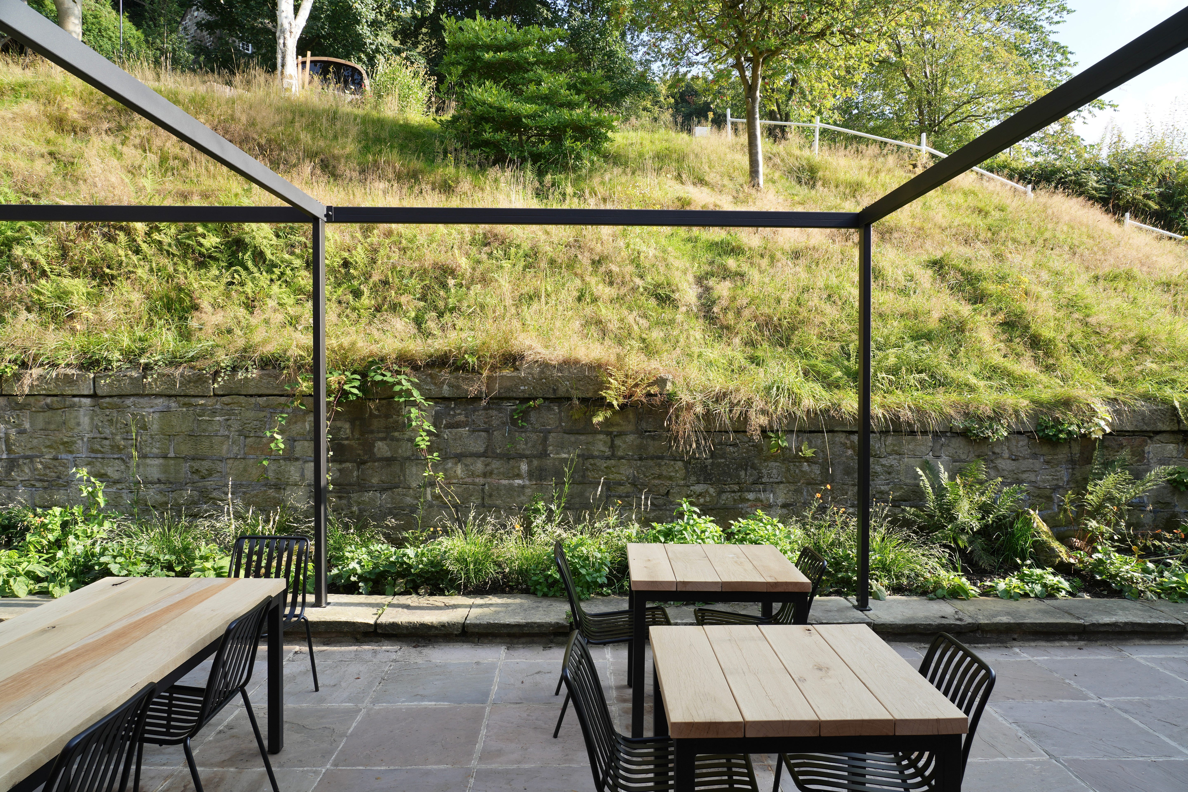
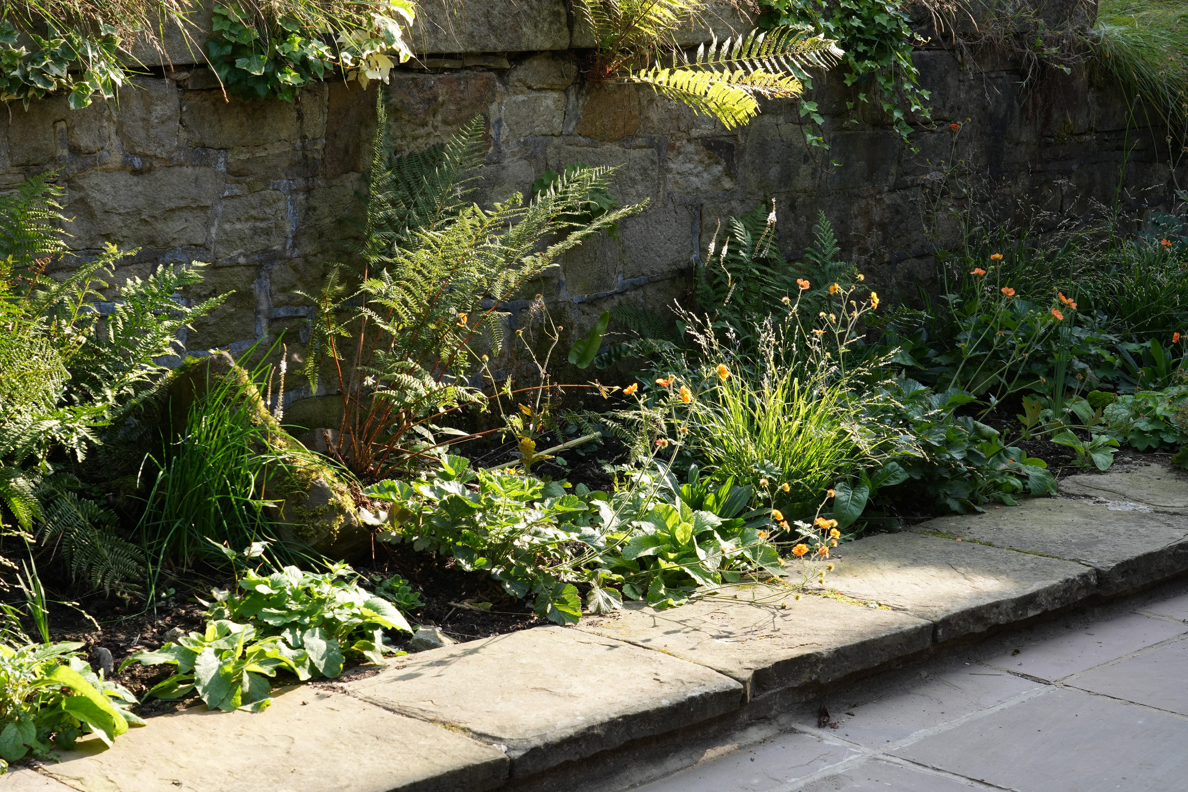

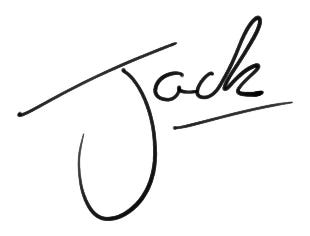
That’s really nice 😊 the tangerine geums 👏
Can't wait to see this just up the road from me....looks fabulous